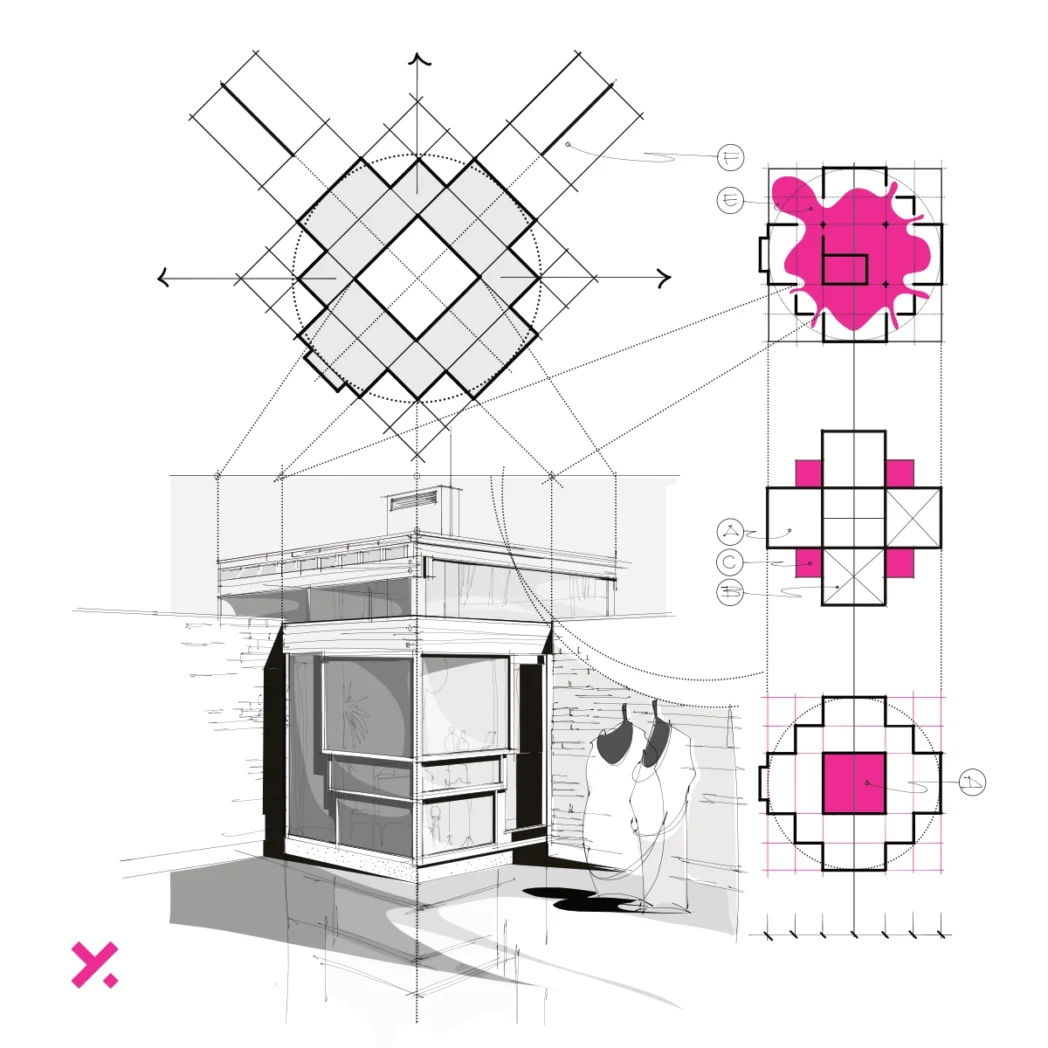
Villa Norrköping
✖️ Architect: Sverre Fehn
➕ Location: Norrköping, Sweden
◾️Year: 1963
➗Drawings:
Planimetric diagram
Planimetric diagram of visual openings with marked open space area
Planimetric diagram of transition corner spaces
Planimetric diagram of grid layout and service areas
Perspective at eye level
🟰 Annotations:
A – Living space
B – Bedrooms
C – Transition/ corner spaces
D – Service areas (bathroom and kitchen)
E – Corner glazing
F – Pergola
