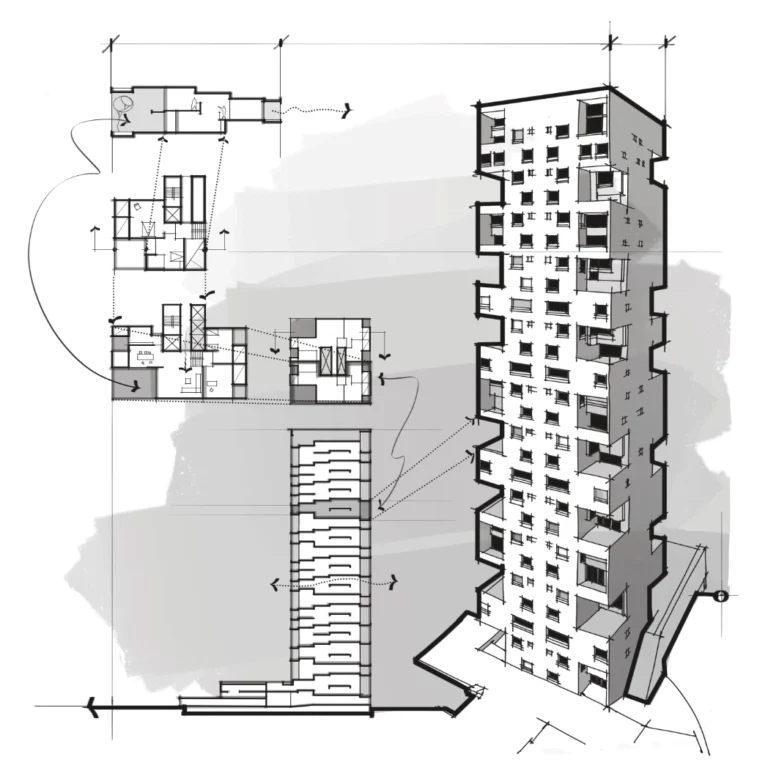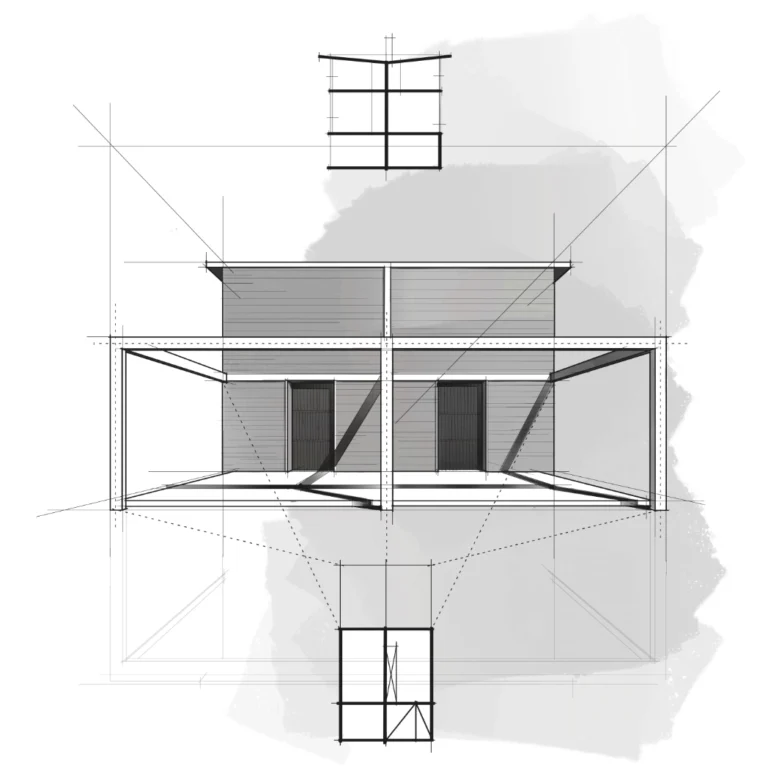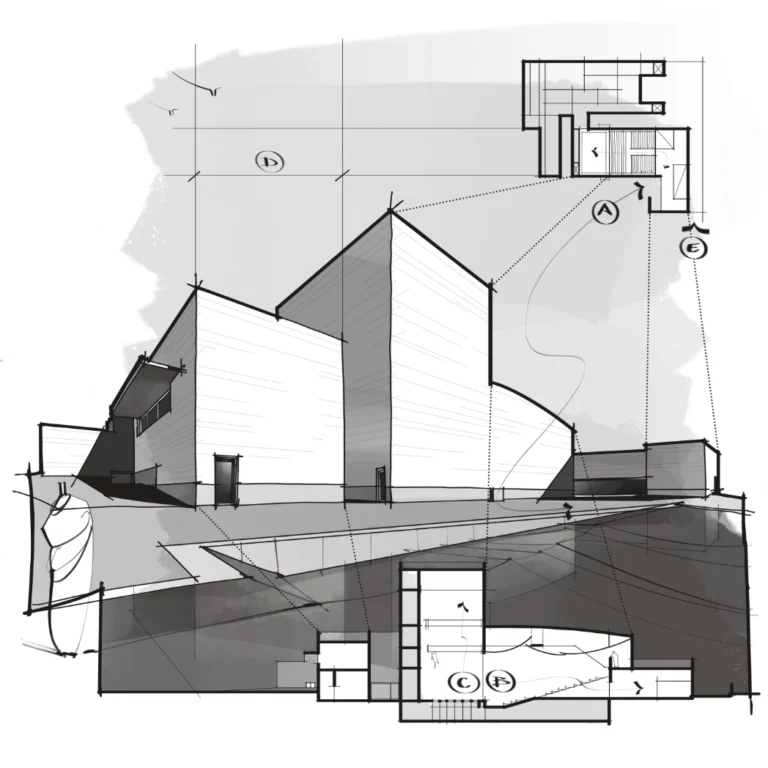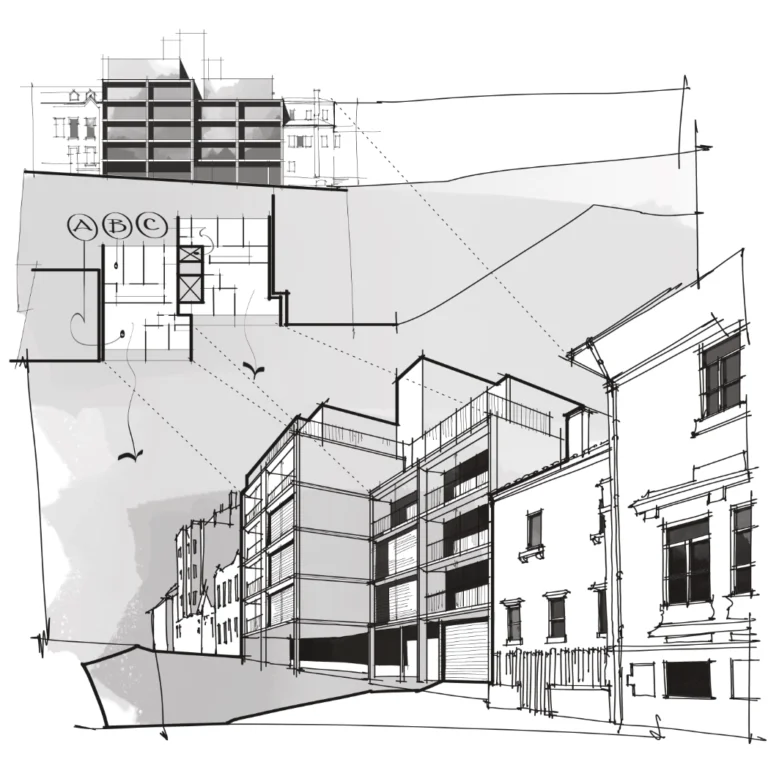Kanchanjunga Apartments ✖️ Charles Correa

Kanchanjunga Apartments ✖️ Architect: Charles Correa ➕ Location: Mumbai, India. ◾️Year: 1983 ➗Drawings: apartment detail – cross section apartment details – floor plan diagrams plan diagram cros section aerial view








