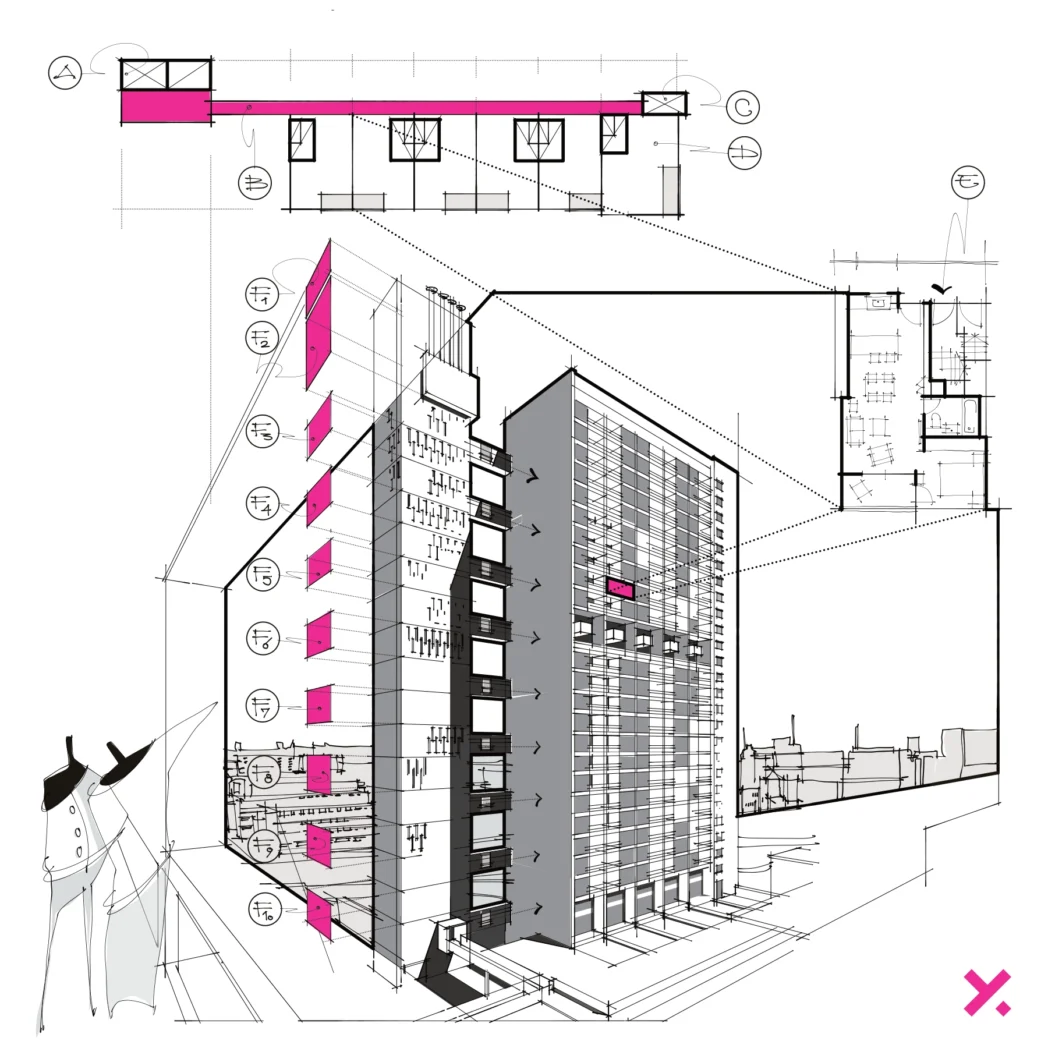
Balfron Tower
✖️ Architect: Ernő Goldfinger
➕ Location: London, UK
◾️Year: 1967
➗Drawings:
Plan diagram with walkways
Apartment detail at the walkway level, showing access to the units above and below
Perspective
🟰 Annotations:
A – main circulation node
B – walkways placed at every third floor
C – secondary staircase
D – apartment
E – entrances to the apartments above and below
F – service tower
F1 – cookery room & dining room
F2 – workshop
F3 – library
F4 – gym
F5 – Yoga room
F6 – jazz/ pop room
F7 – table tennis room
F8 – cinema
F9 – concierge
F10 – refuse store
