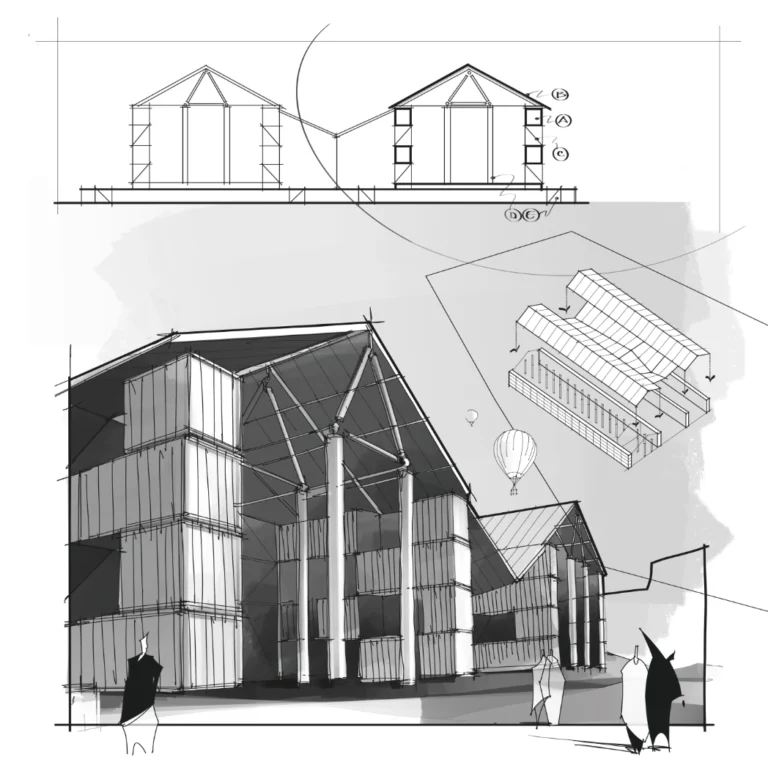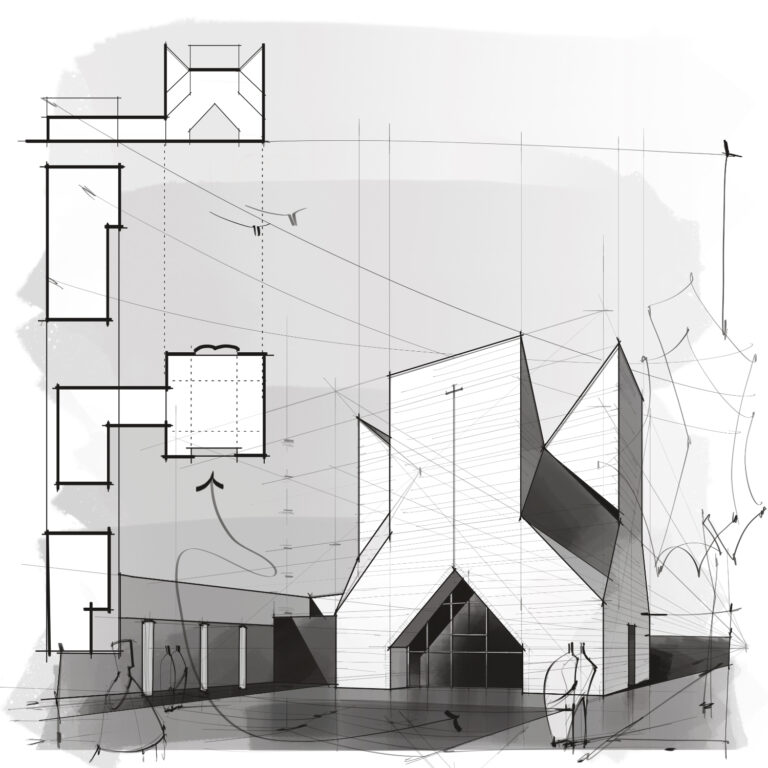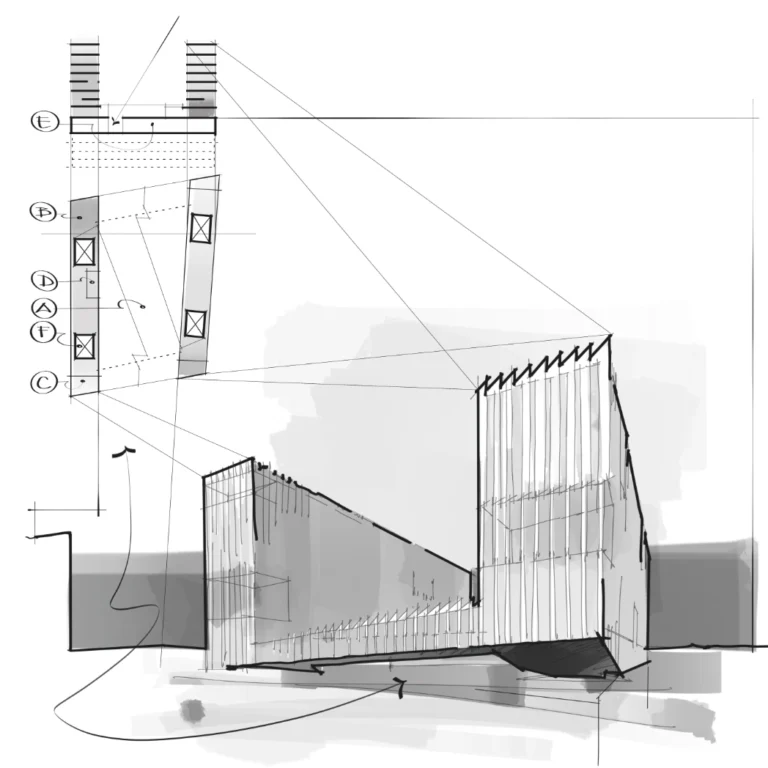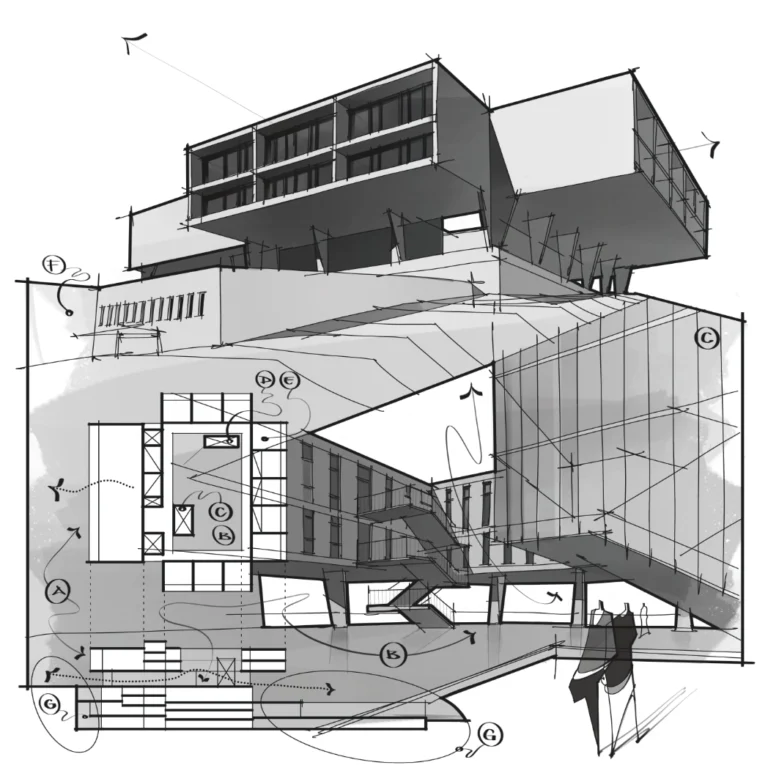Nomadic Museum ✖️ Shigeru Ban

Nomadic Museum ✖️ Architect: Shigeru Ban ➕ Locations: Santa Monica. New York. Tokyo. Mexico City ◾️Years: 2005 – 2007 🟰 Annotations:A – shipping containers B/C – PVC membrane D – tubular cardboard structureE – recycled wood ➗Drawings: facade and cross section axonometric view eye…











