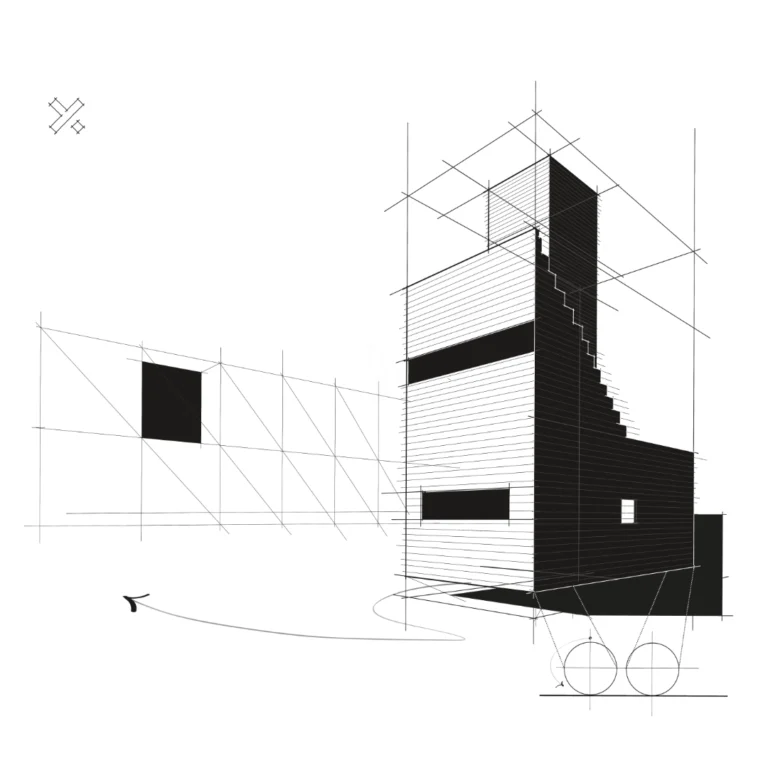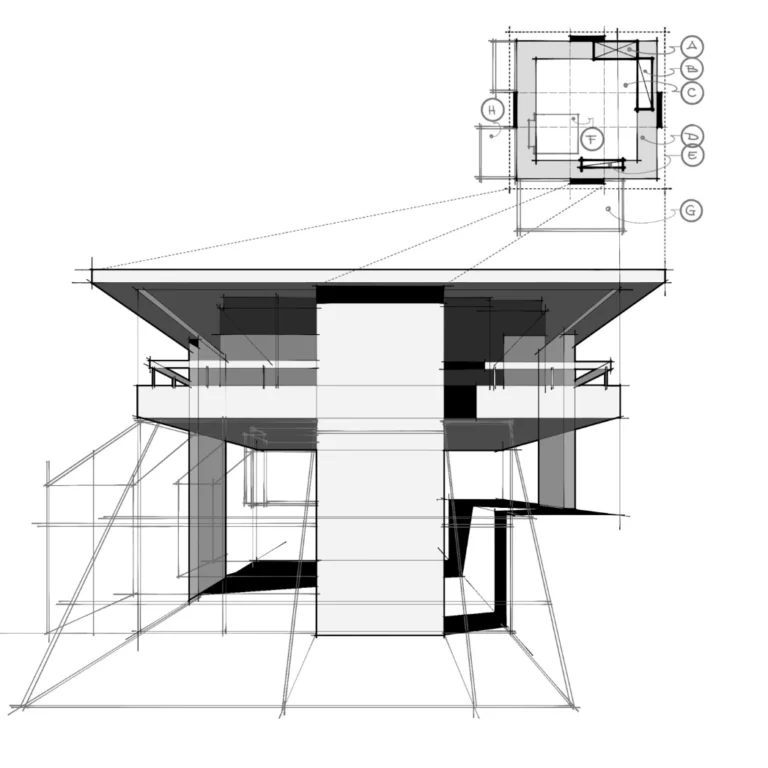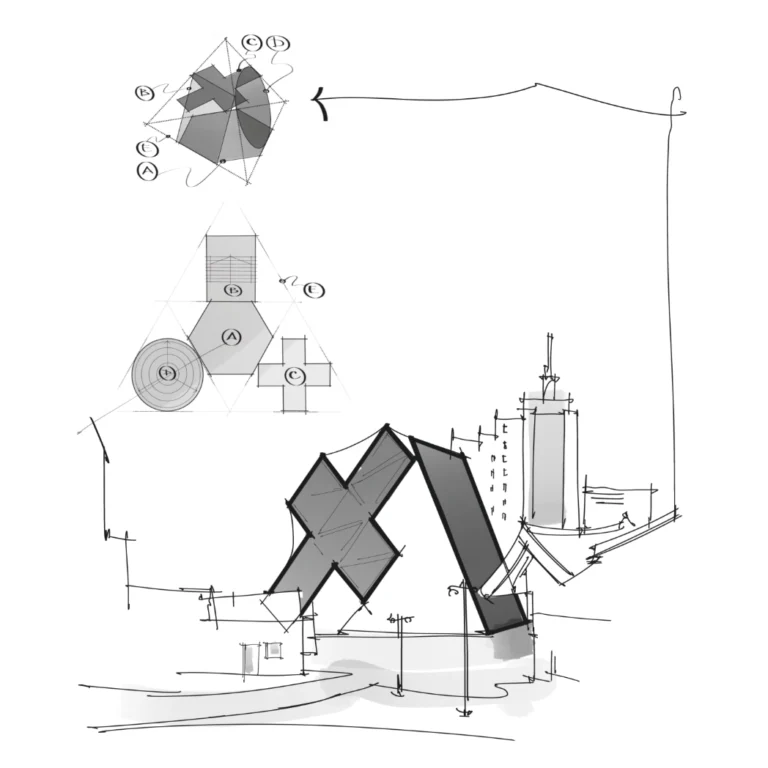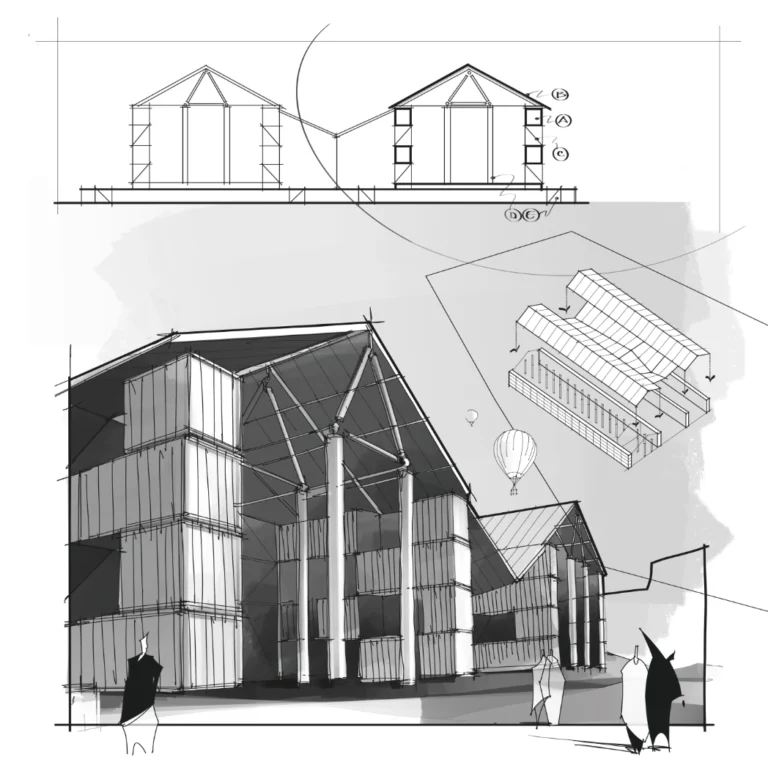Freitag Tower ✖️ Spillmann Echsle Architekten
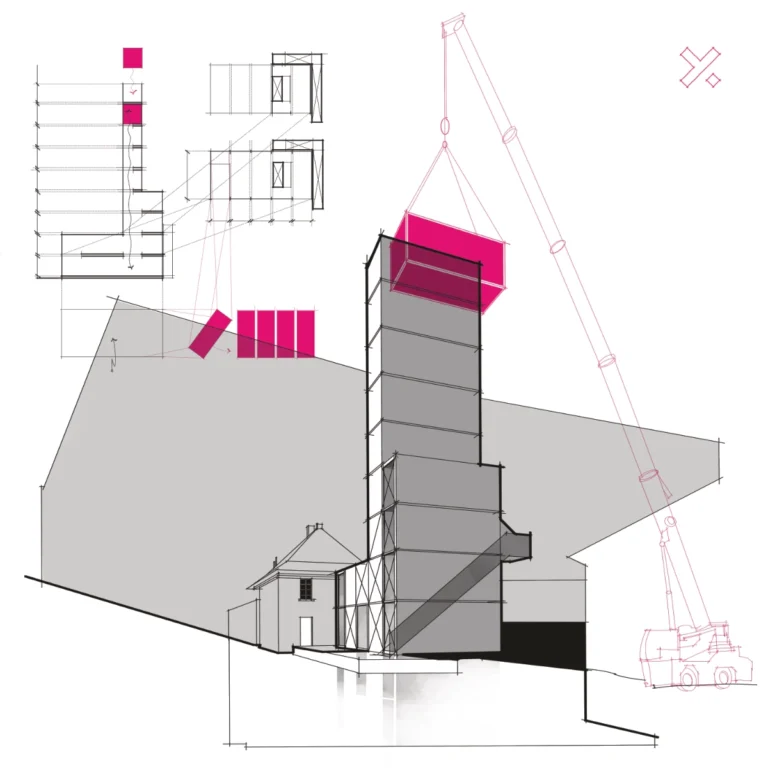
Freitag Tower ✖️ Architects: Spillmann Echsle Architekten ➕ Location: Zurich ◾️Year: 2006 ➗Drawings:section diagramplan diagramsperspective at eye level ✔️Concept: A vertical landmark built from reused shipping containers, combining retail and cultural branding. The Freitag Tower transforms temporary logistics into a permanent urban…

