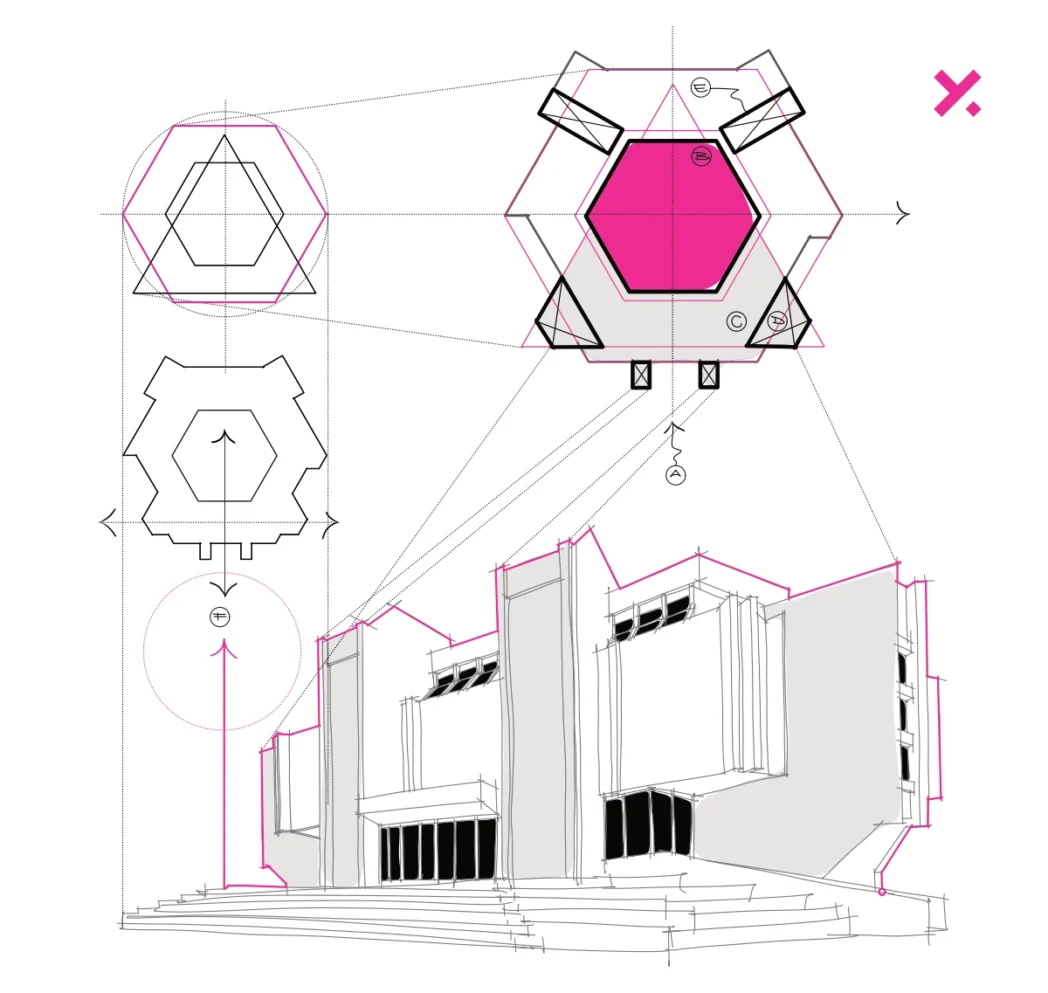
Theater for Children and Youth – Luceafărul
✖️ Architects: Ion Daniel Visan
➕ Location: Iași, România
◾️Year: 1977-1987
➗Drawings:
Morphological diagram
Ground footprint & massing diagram
Upper floor plan diagram
Perspective at eye level
🟰 Annotations:
A – main entrance
B – auditorium
C – main foyer
D – main staircases
E – service staircases
F – plaza with a symmetry axis marked by a fountain, connecting the theatre to the entrance of the Palace of Culture in Iași
