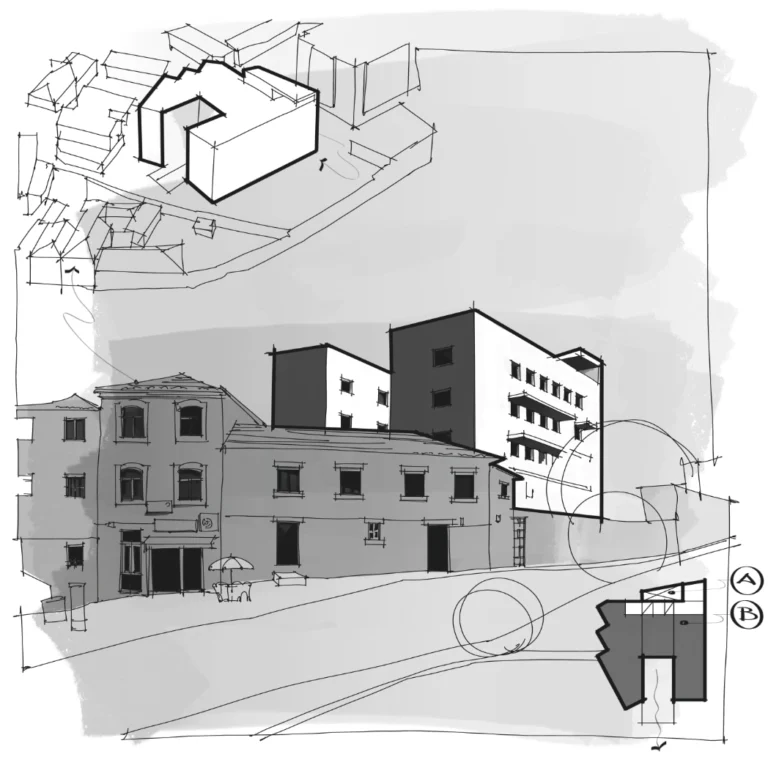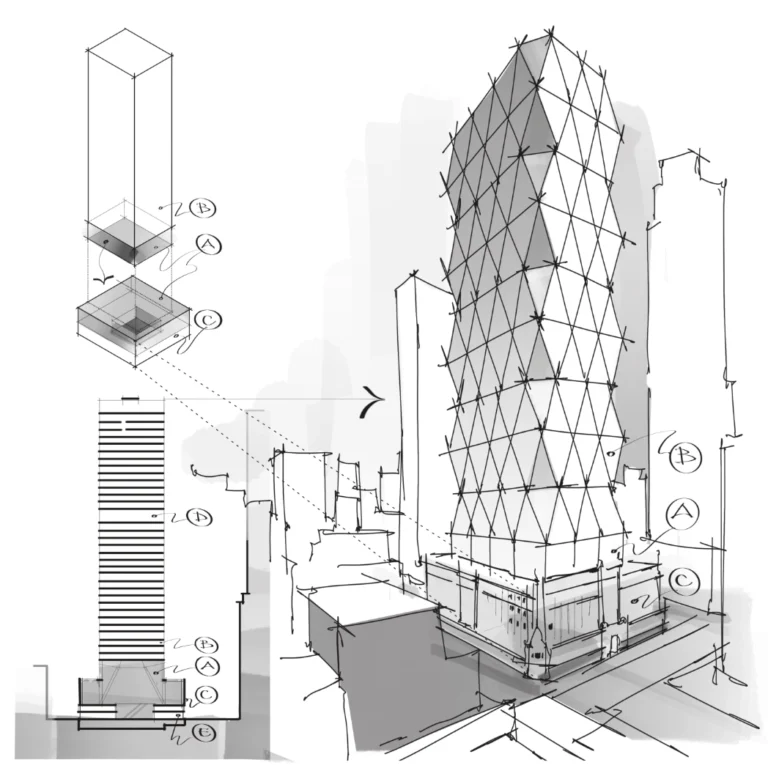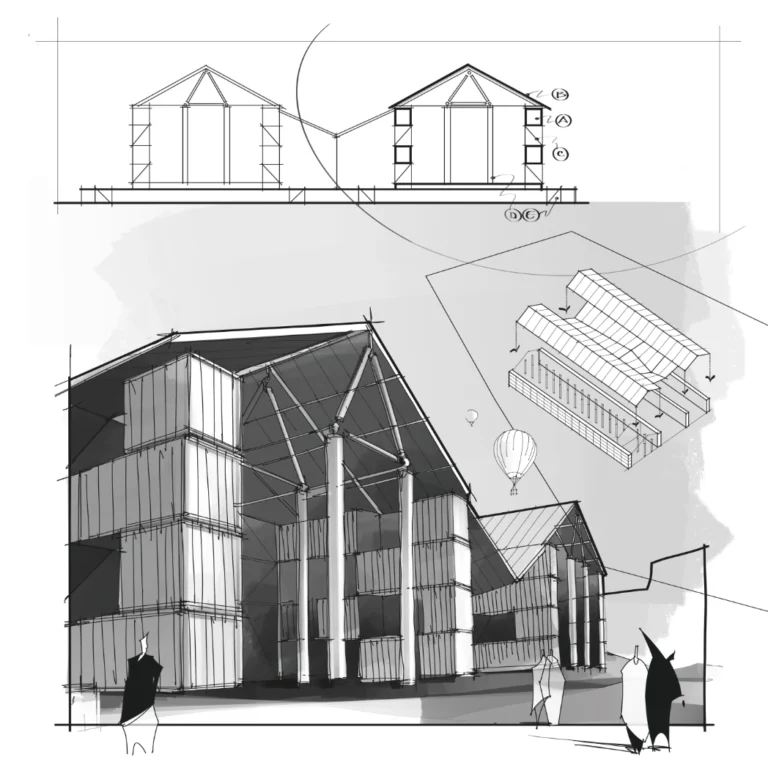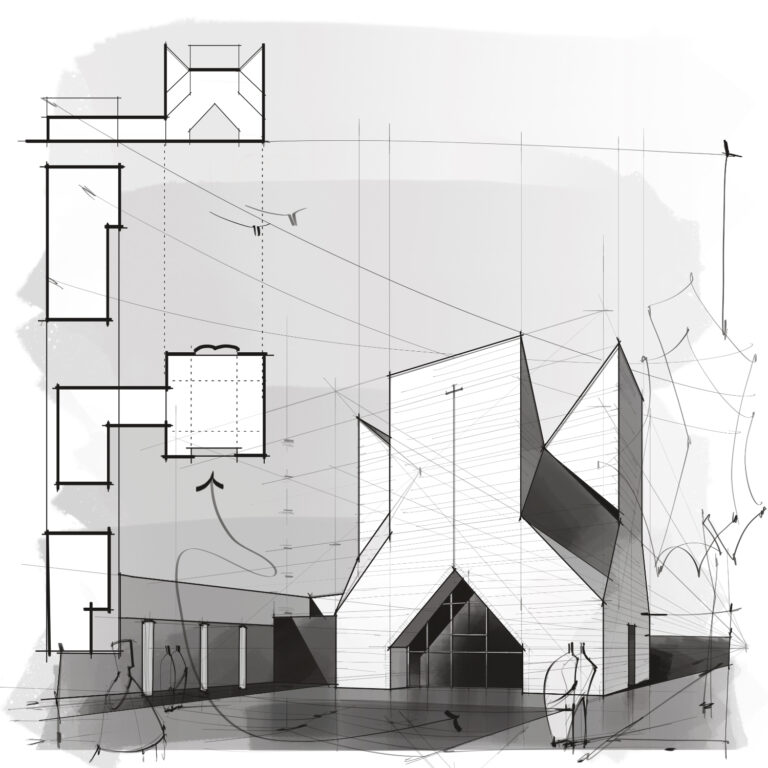Carlos Ramos Pavilion ✖️ Álvaro Siza
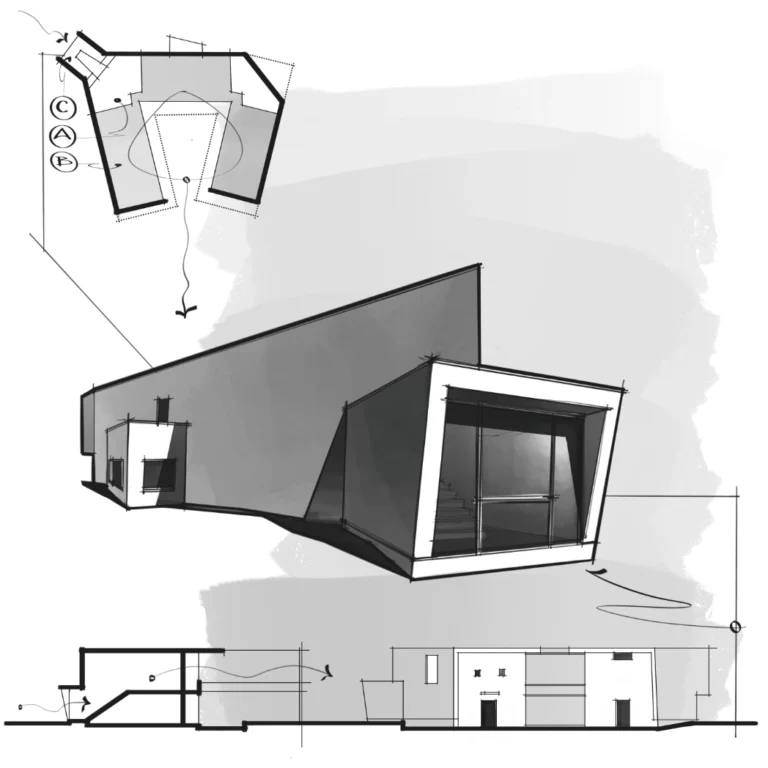
Carlos Ramos Pavilion – School of Architecture ✖️ Architect: Álvaro Siza ➕ Location: Porto, Portugal◾️Year: 1986 🟰 Annotations:A – servicesB – studios overlooking a central courtyardC – entrance and main staircase ➗Drawings: upper level diagram view towards the entrance cross section digram facade

