Utzon Center ✖️ Jørn Utzon & Kim Utzon
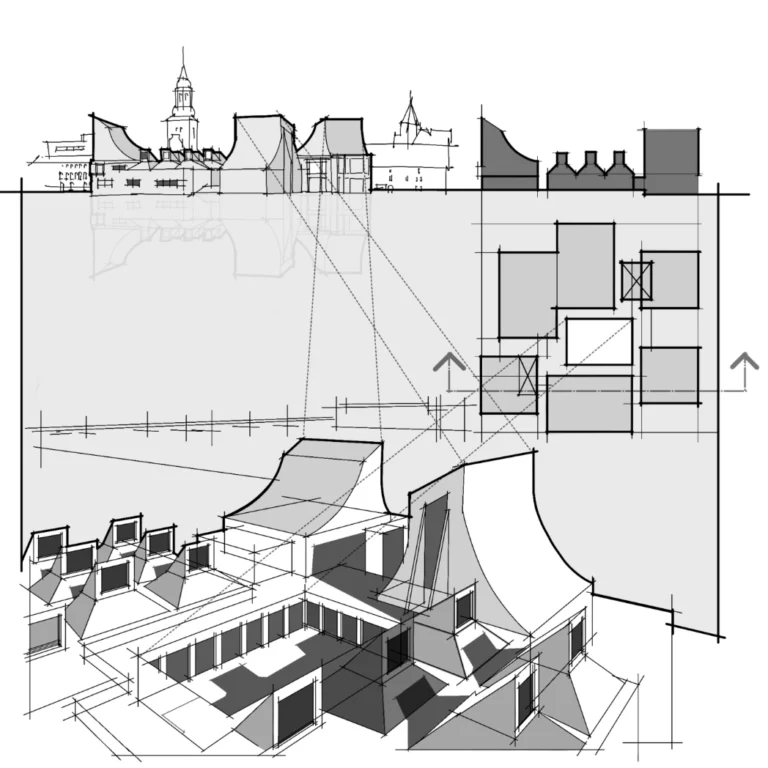
Utzon Center ✖️ Architects: Jørn Utzon & Kim Utzon ➕ Location: Aalborg, Denmark ◾️Year: 2008 (last building designed by Jørn Utzon) ➗Drawings: eye level view cross section diagram main level diagram aerial view

constellations of form and social realm

constellations of form and social realm

Utzon Center ✖️ Architects: Jørn Utzon & Kim Utzon ➕ Location: Aalborg, Denmark ◾️Year: 2008 (last building designed by Jørn Utzon) ➗Drawings: eye level view cross section diagram main level diagram aerial view
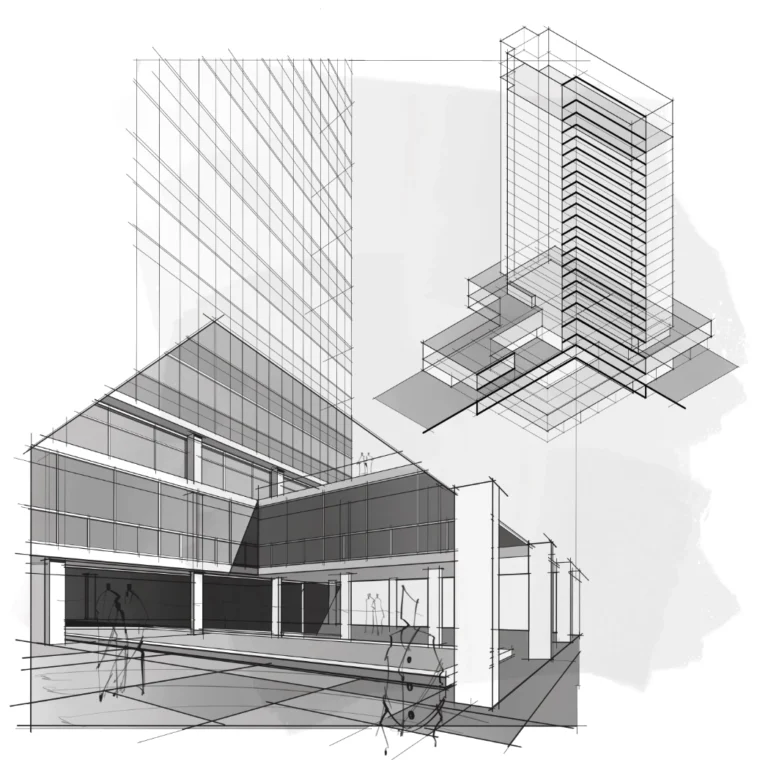
Lever House ✖️ Architects: Skidmore, Owings & Merrill ➕ Location: New York, USA◾️Year: 1952 ➗Drawings: eye level view of the inner courtyard axonometric diagram
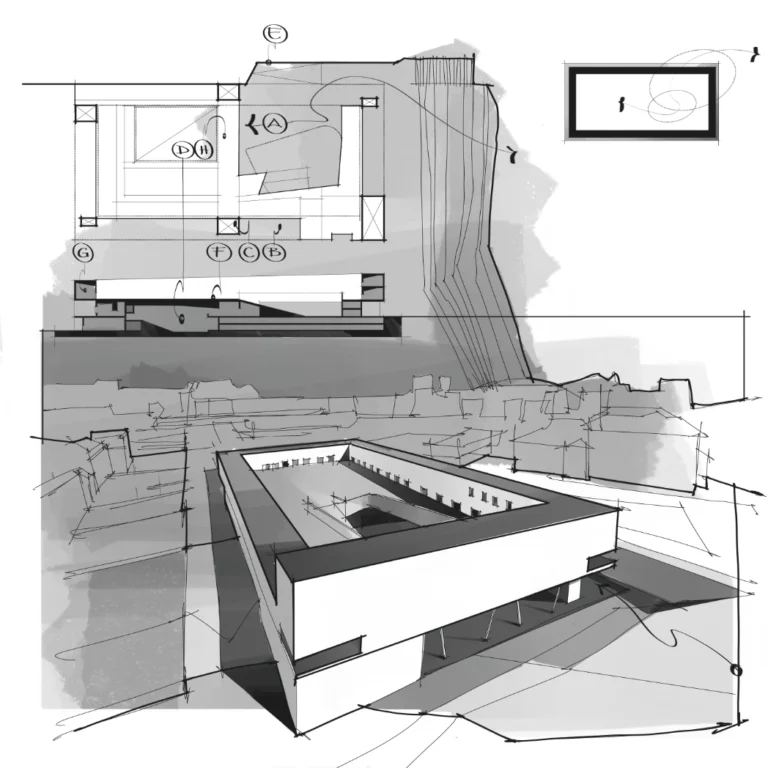
Escola Superior de Música do Instituto Politécnico de Lisboa ✖️ Architect:Carrilho da Graça Arquitectos ➕ Location: Lisbon, Portugal ◾️Year: 2008 🟰 Annotations: A – covered entrance area B – covered terraces C – vertical circulation D – auditorium (448 seats)…
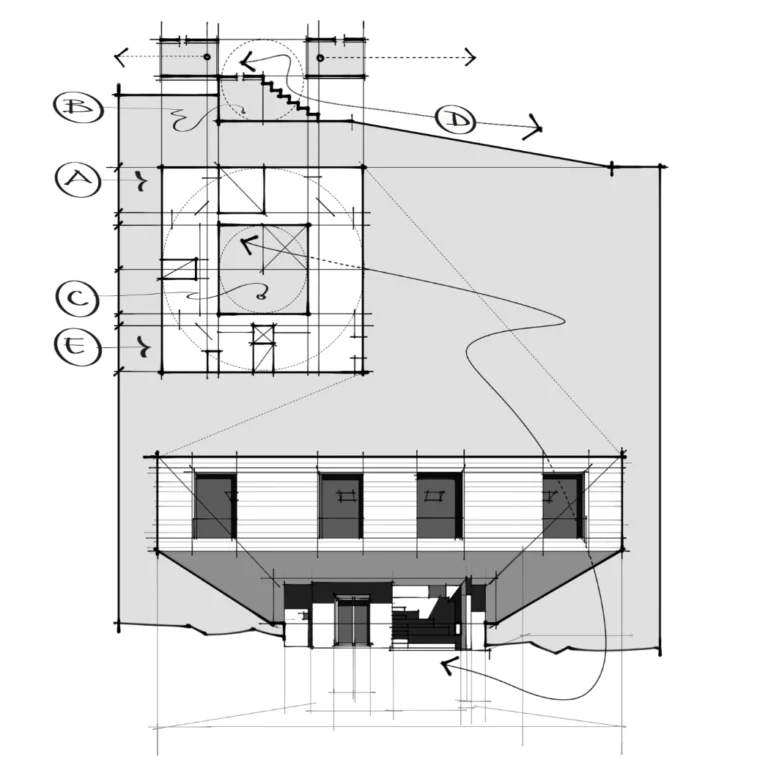
Guna House ✖️ Architect: Pezo von Ellrichshausen ➕ Location: Chile ◾️Year: 2014 🟰 Annotations: A – “dogmatic piano nobile” B – central patio C – “day-to-day functions of the domestic realm” (utility room and a family dining area) D – stepped route down…
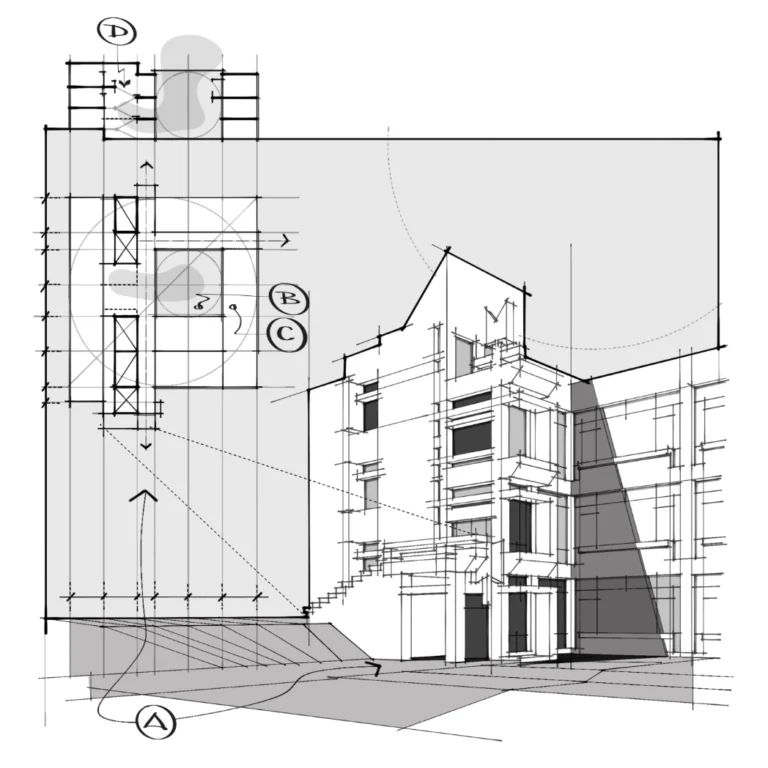
Faculty of Architecture ✖️ Architect: Nicolae Porumbescu ➕ Location: Iași, România ◾️Year: 1970 🟰 Annotations:A – main entranceB – inner courtyardC – workshops D – main staircase & multifunctional space ➗Drawings: cross section diagram first floor diagram eye level view
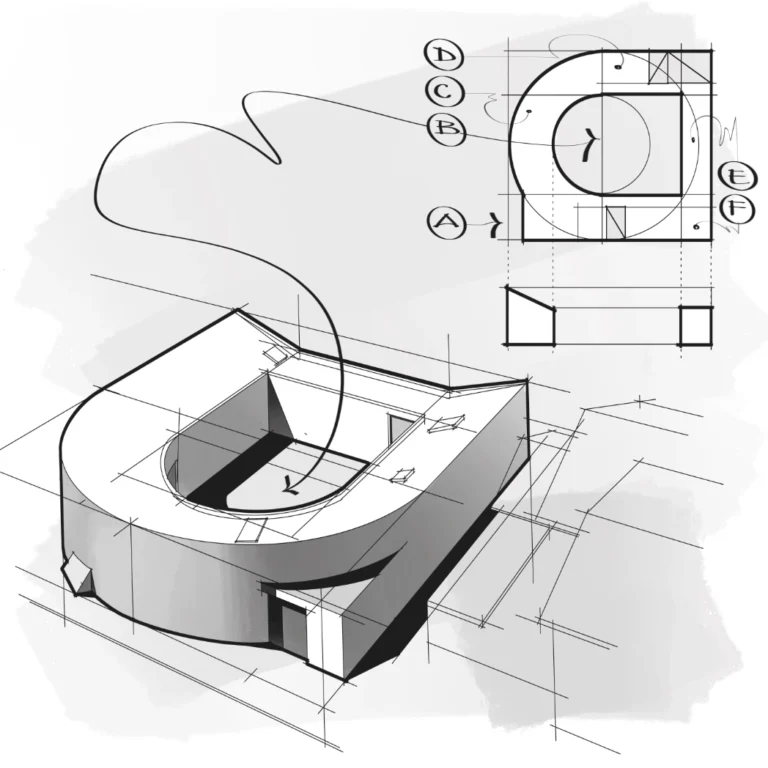
White U House ✖️ Architect: Toyo Ito ➕ Location: Tokyo, Japan ◾️Year: 1976 (demolished 1997) 🟰 Annotations: A – entrance B – interior courtyard C – living room D – kitchen E – study F – bedrooms ➗Drawings: ground floor…
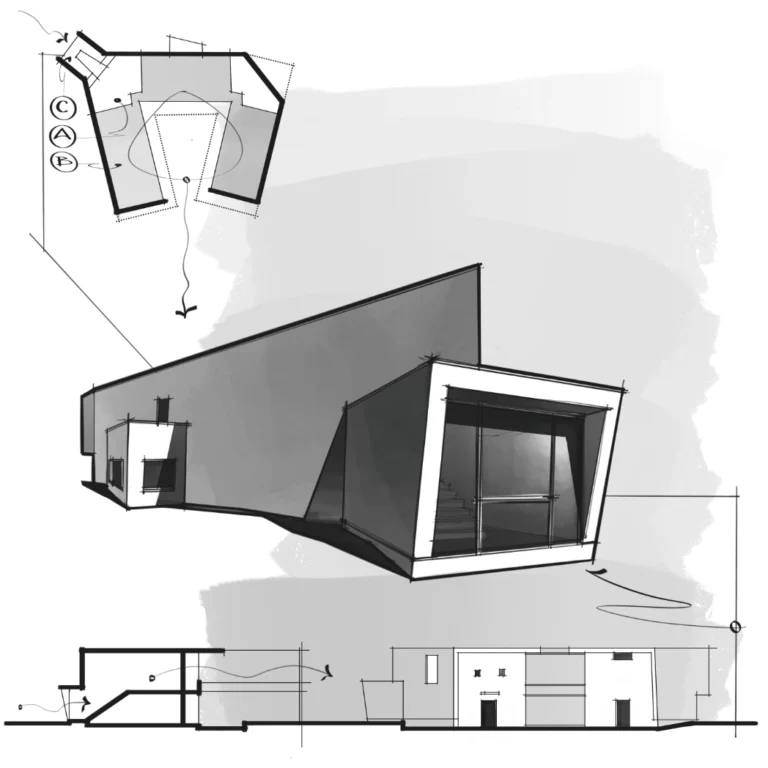
Carlos Ramos Pavilion – School of Architecture ✖️ Architect: Álvaro Siza ➕ Location: Porto, Portugal◾️Year: 1986 🟰 Annotations:A – servicesB – studios overlooking a central courtyardC – entrance and main staircase ➗Drawings: upper level diagram view towards the entrance cross section digram facade
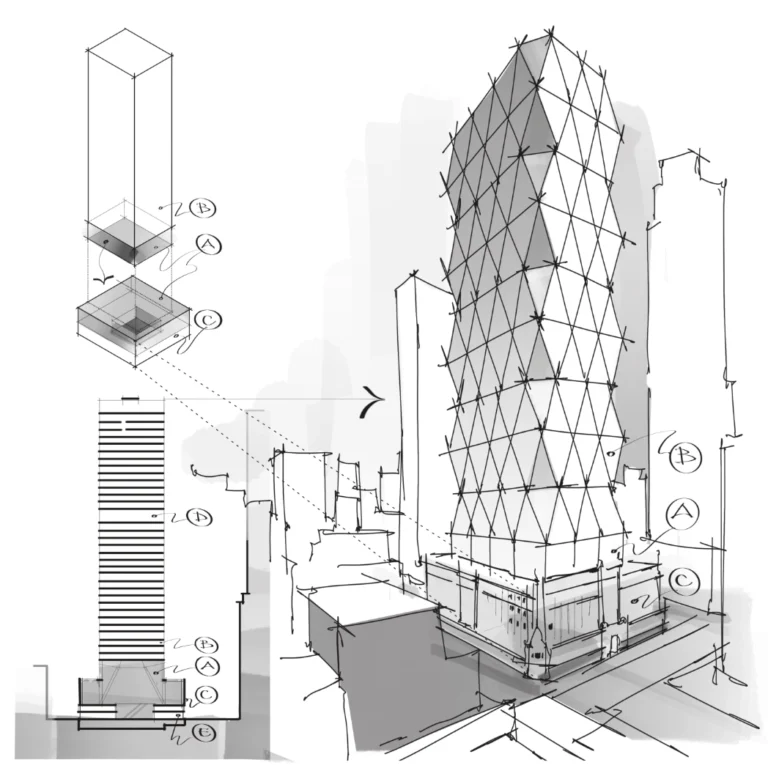
Hearst Office Tower ✖️ Architect: Norman Foster ➕ Location: New York, USA ◾️Year: 2006 🟰 Annotations: A – atrium (lobby)B – officesC – original Art Deco building (Joseph Urban and George B. Post & Sons. 1928)D – mechanical spacesE – retail…
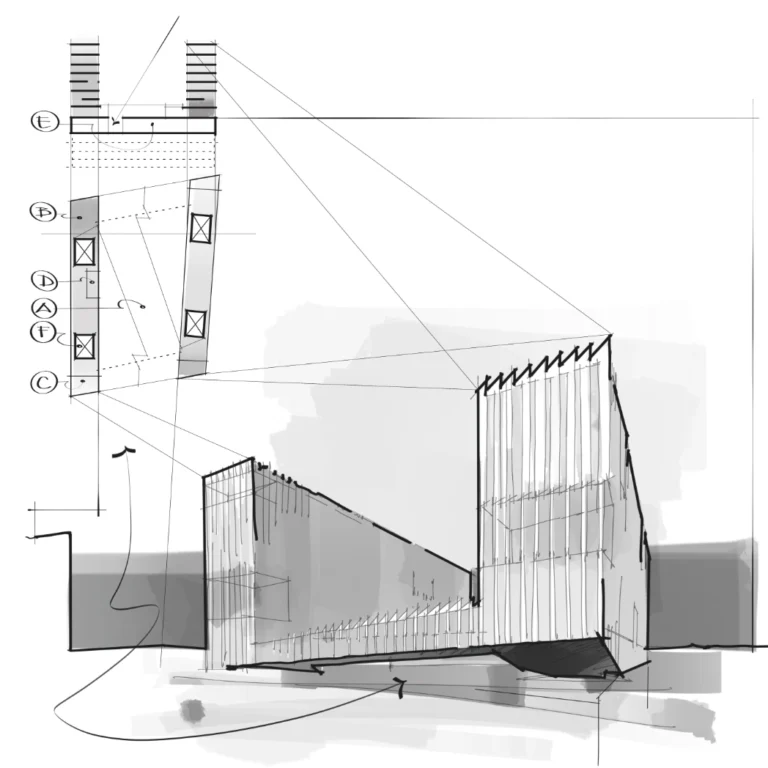
EDP Headquarters ✖️ Architect: Aires Mateus ➕ Location:Lisbon, Portugal ◾️Year: 2015 🟰 Annotations: A – exterior public spaceB – officesC – double height loggia D – relaxation spaces E – multipurpose hall F – vertical circulation ➗Drawings: cross section plan diagram eye level view
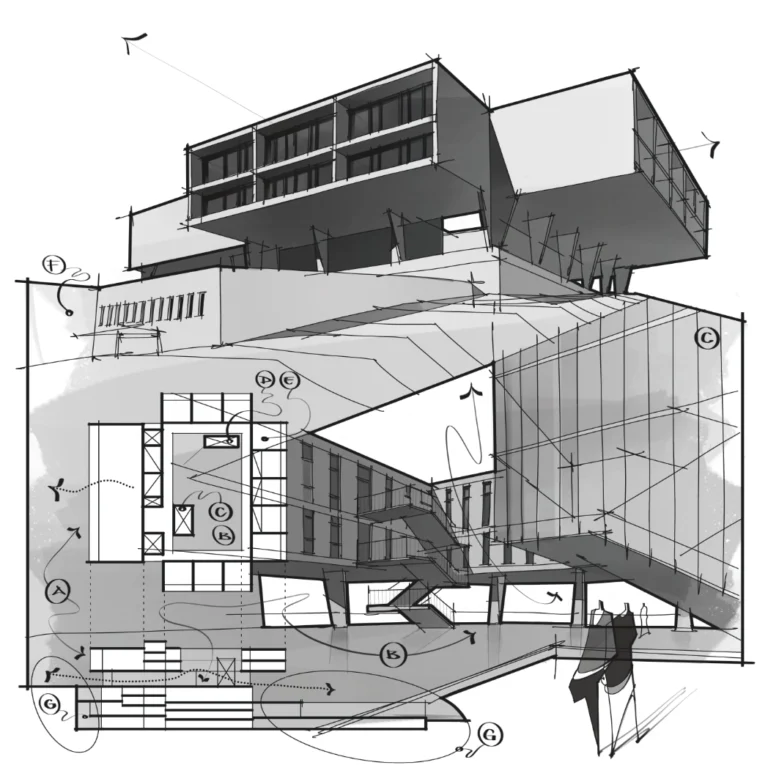
MILWAUKEE COUNTY WAR MEMORIAL ✖️ Architect: Eero Saarinen➕ Location: Milwaukee, USA ◾️ Year: 1957 🟰 Annotations:A – Exhibition galleryB – Interior courtyardC – main staircaseD – Exterior staircaiseE – Meeting roomsF – Extension toward the lake (new gallery spaces, lobby,…