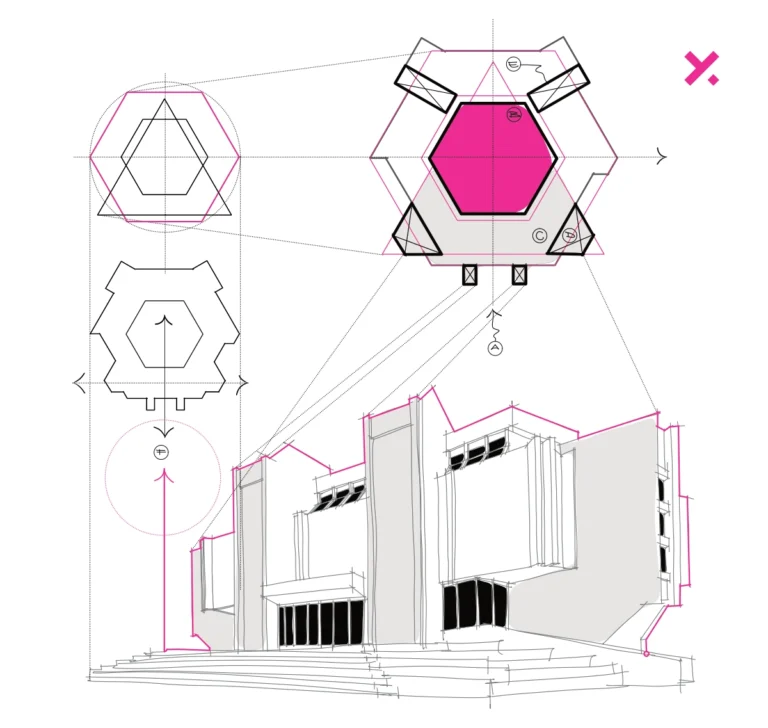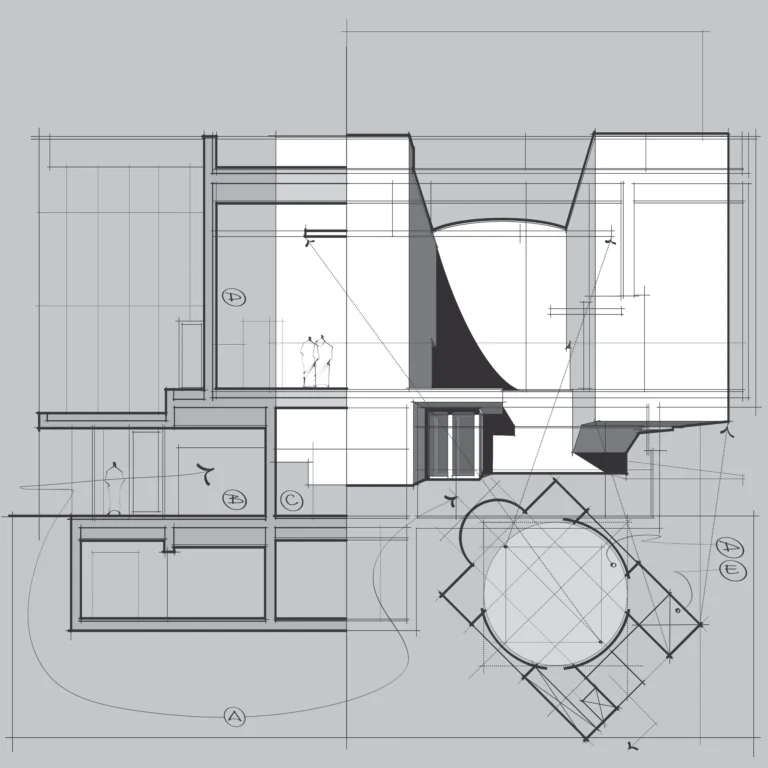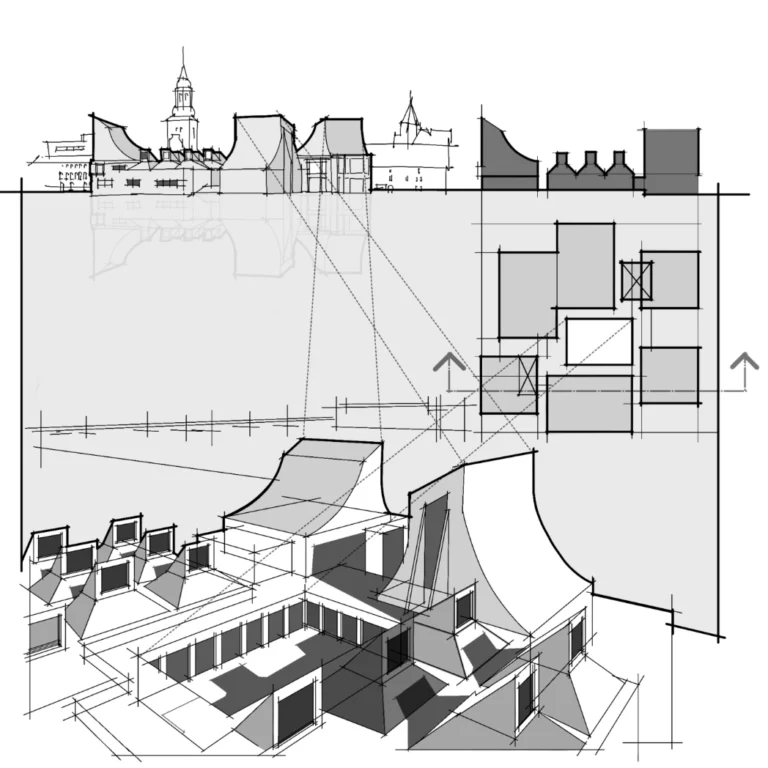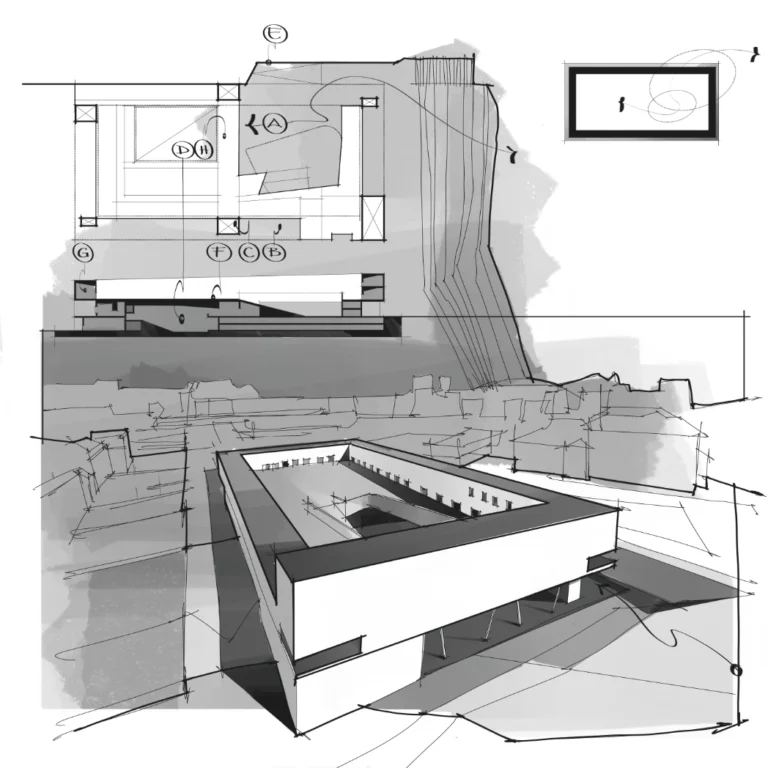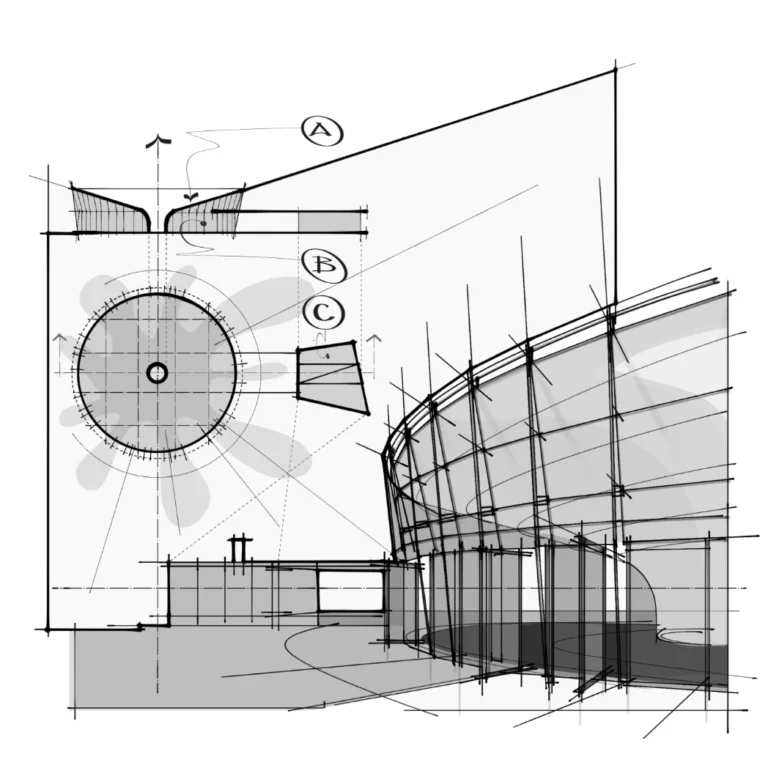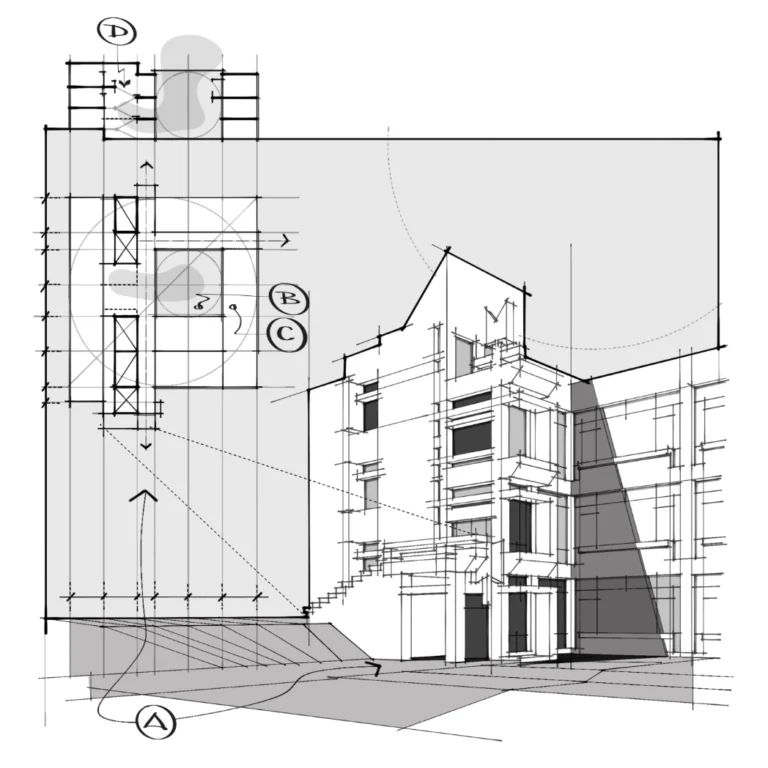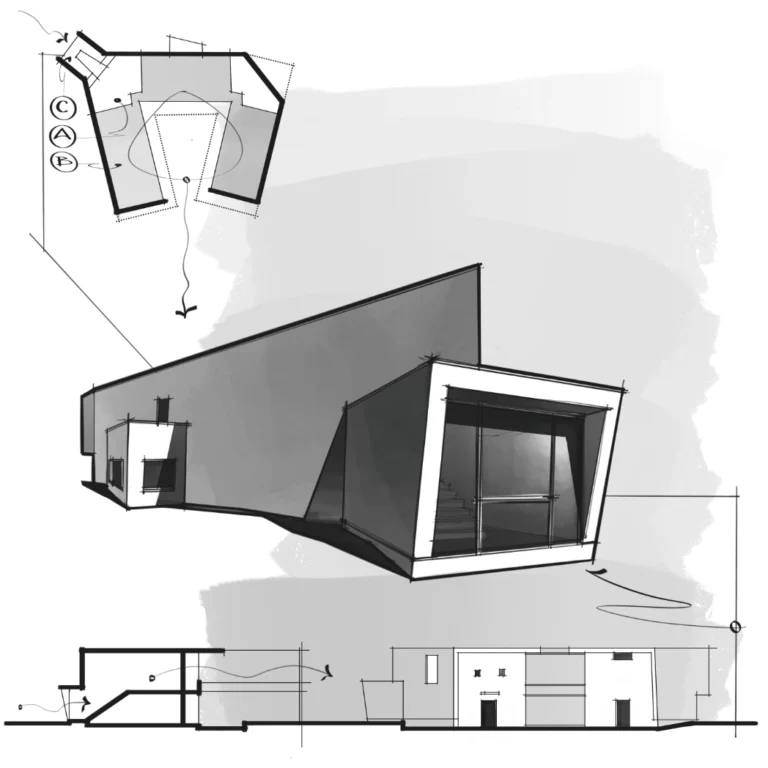Balfron Tower✖️Ernő Goldfinger
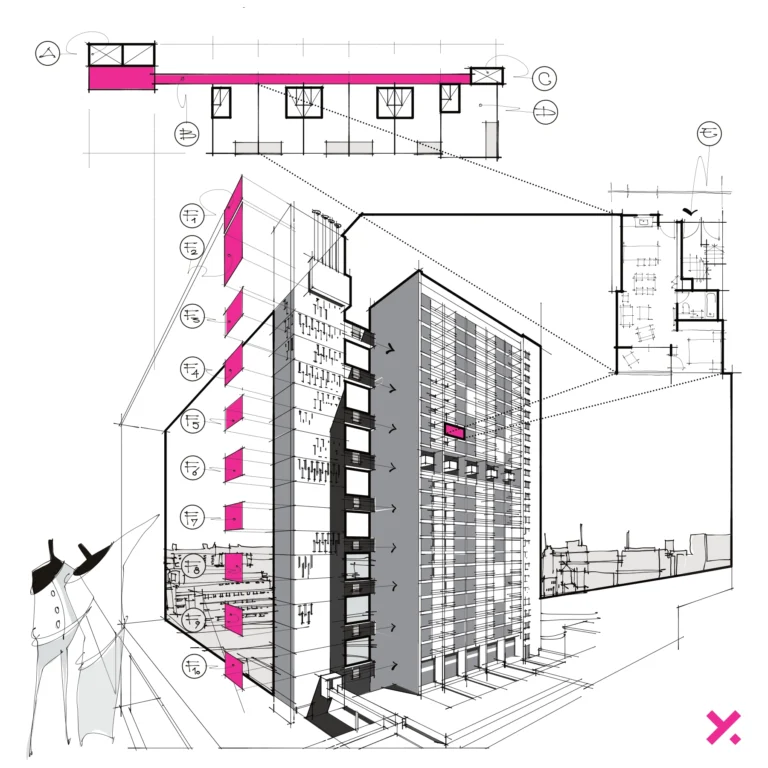
Balfron Tower ✖️ Architect: Ernő Goldfinger ➕ Location: London, UK ◾️Year: 1967 ➗Drawings:Plan diagram with walkwaysApartment detail at the walkway level, showing access to the units above and belowPerspective 🟰 Annotations:A – main circulation nodeB – walkways placed at every third floorC –…

