Vitra Design Museum ✖️Frank Gehry Partners

Vitra Design Museum ✖️ Architect: Frank Gehry Partners ➕ Location: Weil am Rhein, Germany ◾️Year: 1989 ➗Drawings: ground floor diagram cross section diagram site plan side view

constellations of form and social realm

constellations of form and social realm

Vitra Design Museum ✖️ Architect: Frank Gehry Partners ➕ Location: Weil am Rhein, Germany ◾️Year: 1989 ➗Drawings: ground floor diagram cross section diagram site plan side view
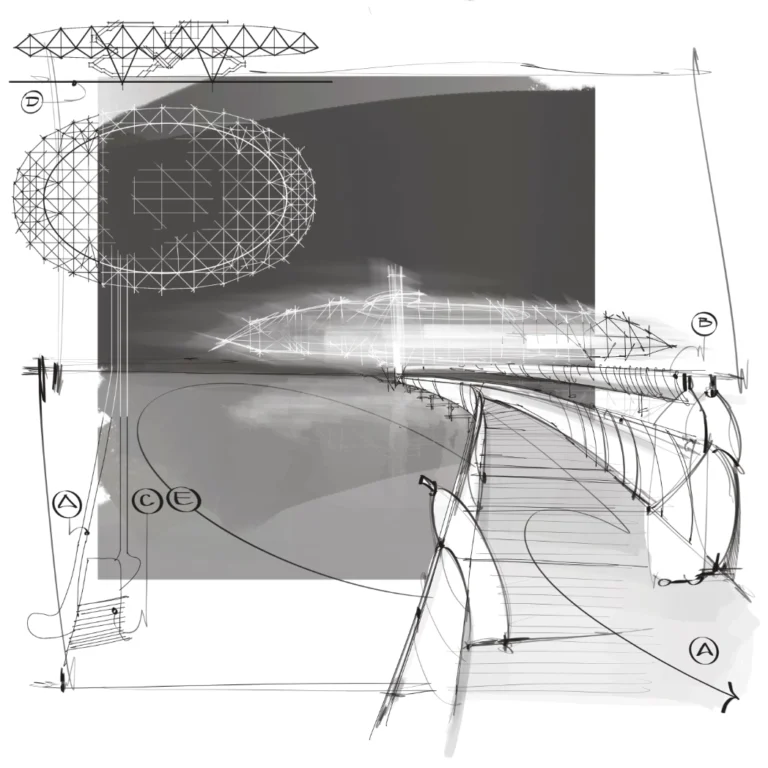
Blur Building ✖️ Architect: Diller Scofidio + Renfro ➕ Location: Yverdon-les-Bains, Switzerland ◾️Year: 2002 (Swiss Expo) 🟰 Annotations: A – Exit ramp B – sloping entrance ramp C – stairs D – water level E – Lake Neuchâtel ➗Drawings: cross…
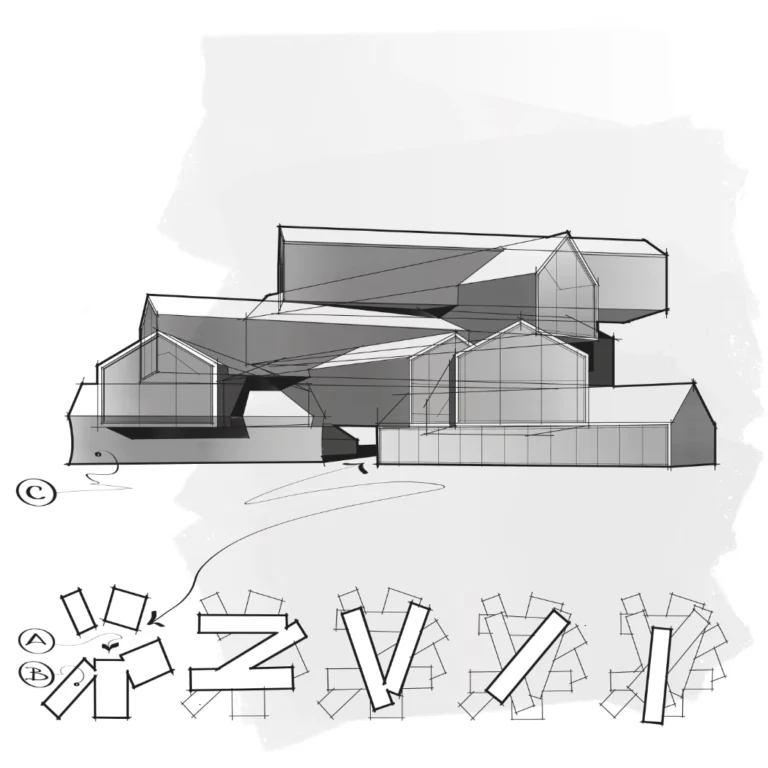
VitraHaus (flagship store and home to the Vitra Home Collection) ✖️ Architect: Herzog & de Meuron ➕ Location: Vitra campus in Weil am Rhein, Germany ◾️Year: 2009 🟰 Annotations: A – main entrance B – cafe C – shop ➗Drawings: …
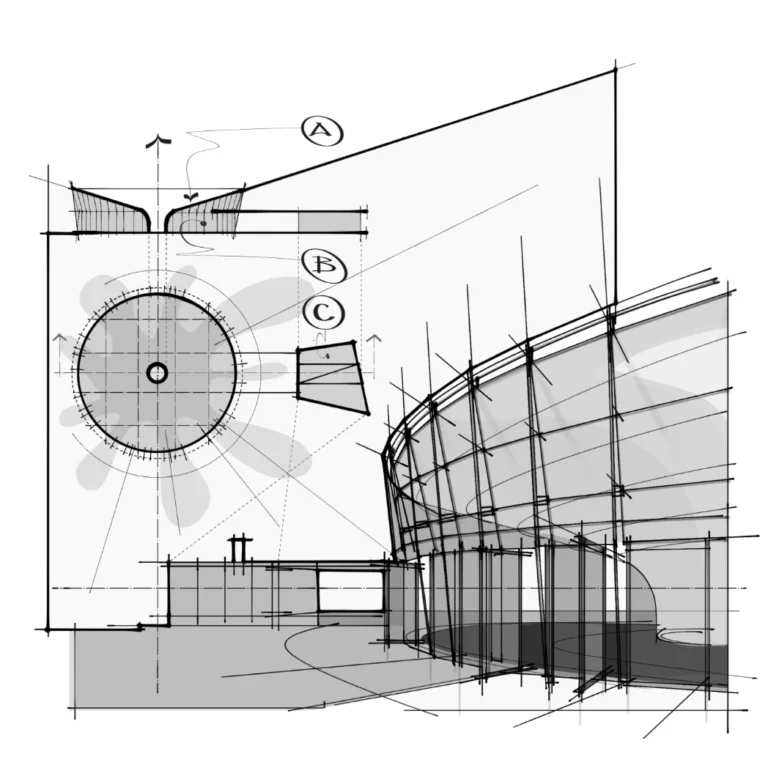
Children’s Library ✖️ Architect: Kenzo Tange ➕ Location: Hiroshima, Japan ◾️Year: 1953 🟰 Annotations: A – reinforced concrete shell structure (a cylinder, a partial toriod and a cone) B – reading room C – services ➗Drawings: cross section diagram ground floor diagram…

Capsule House K (Kurokawa’s own countryside home) ✖️ Architect: Kisho Kurokawa ➕ Location: Nagano Prefecture, Japan ◾️Year: 1971 🟰 Annotations: A – outdoor staircase descending to the entrance B – main staircase C – kitchen capsule D – capsules with spherical…
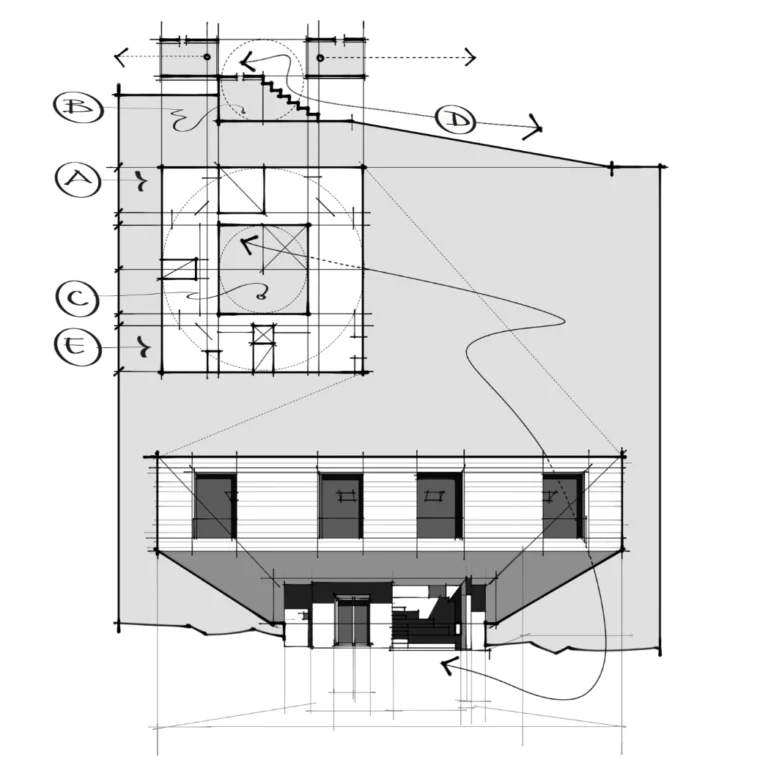
Guna House ✖️ Architect: Pezo von Ellrichshausen ➕ Location: Chile ◾️Year: 2014 🟰 Annotations: A – “dogmatic piano nobile” B – central patio C – “day-to-day functions of the domestic realm” (utility room and a family dining area) D – stepped route down…
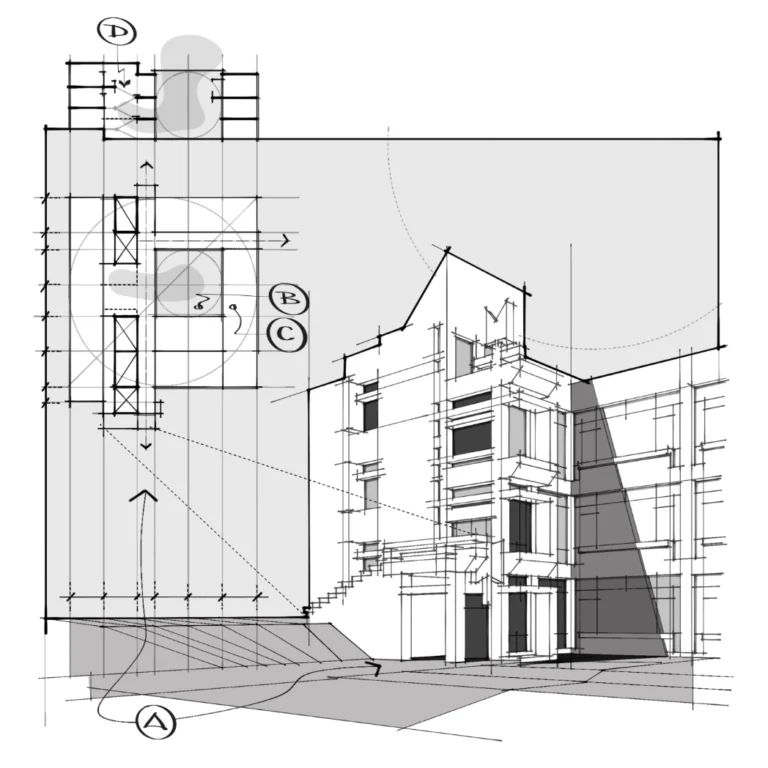
Faculty of Architecture ✖️ Architect: Nicolae Porumbescu ➕ Location: Iași, România ◾️Year: 1970 🟰 Annotations:A – main entranceB – inner courtyardC – workshops D – main staircase & multifunctional space ➗Drawings: cross section diagram first floor diagram eye level view

STEVEN HOLL Y HOUSE
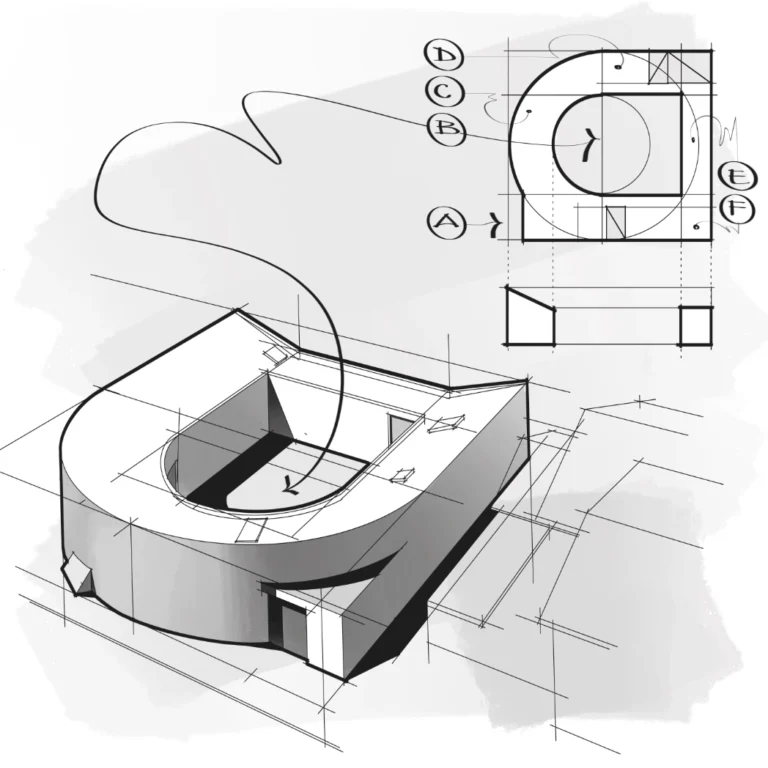
White U House ✖️ Architect: Toyo Ito ➕ Location: Tokyo, Japan ◾️Year: 1976 (demolished 1997) 🟰 Annotations: A – entrance B – interior courtyard C – living room D – kitchen E – study F – bedrooms ➗Drawings: ground floor…
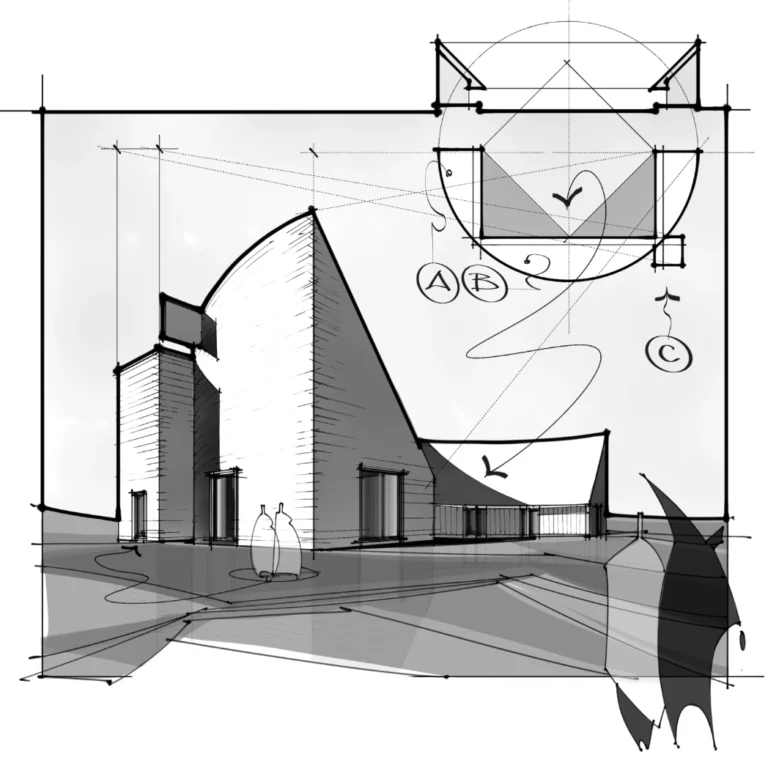
Rode House ✖️ Architect: Pezo von Ellrichshausen➕ Location: Chile ◾️Year: 2017 🟰 Annotations:A – living room & kitchenB – bedroomC – entrance ➗Drawings: cross section diagram ground floor diagram eye level diagram
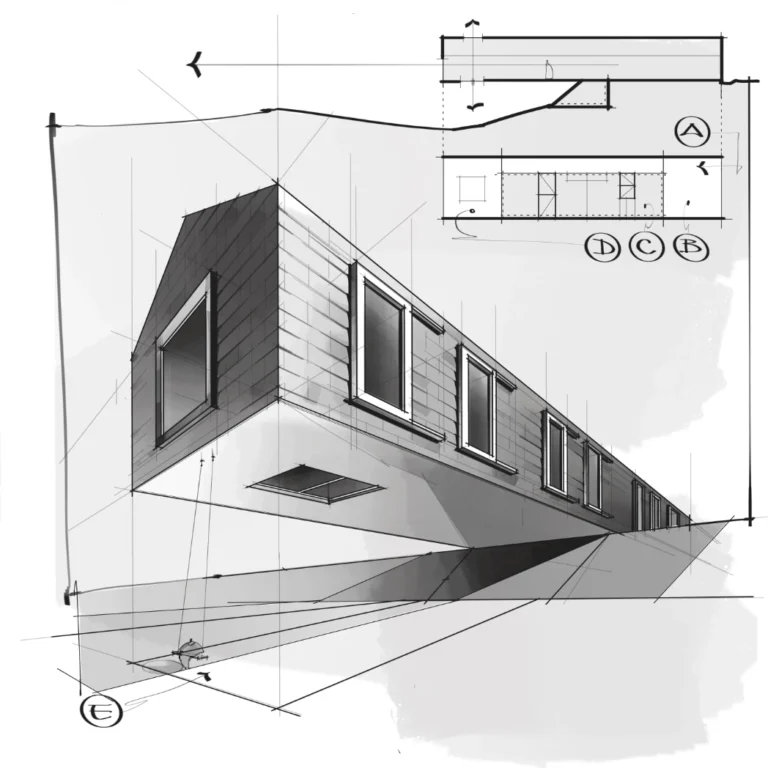
Balancing Barn ✖️ Architect: MVRDV➕ Location: Suffolk, UK ◾️Year: 2010 🟰 Annotations: A – entrance B – kitchen and dinning area C – bedrooms D – living room ➗Drawings: cross section diagram ground floor diagram eye level view

Seoul National University Museum ✖️ Architect: OMA➕ Location: Seoul, South Korea ◾️Year: 2005 🟰 Annotations:A – lobby/ main vertical circulation B – auditorium C – exhibition D – library E – atriumF – vertical circulation ➗Drawings: cross section diagrams view towards the entrance upper…